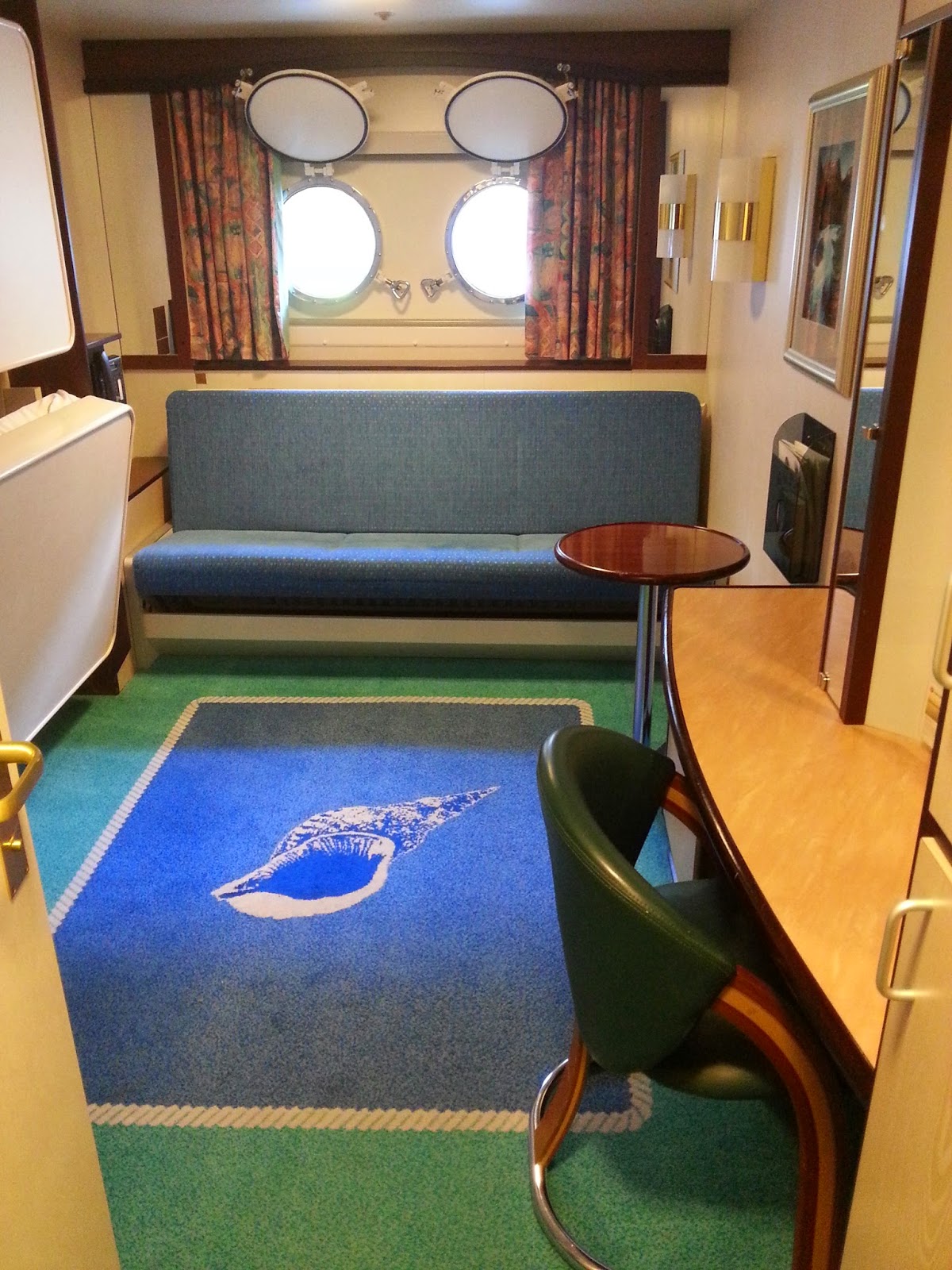 |
| MS Polarlys alongside at the Hurtigruteterminalen, Bergen |
EXTERIOR
Polarlys was built in Fosen, Norway, and entered service in 1996. She is one of Hurtigruten's class of six near-sisters, affectionately known as the '90s ships'. With a length of 123m and a gross tonnage of 11,340 she can accommodate 619 passengers, with berths for 473.
 |
| Polarlys alongside in Bergen |
Despite her 18 years of service Polarlys is a nicely presented ship, with an attractive, well-balanced profile. Her smart red and black hull makes her instantly recognisable as a member of the Hurtigruten fleet.
 |
| Polarlys alongside in Bergen |
Polarlys has a lot in common with her near-sister ships in the fleet, but a few notable additions to her exteriors (such as the angular glass structures on either side of her superstructure) make her stand out a little from this crowd.
 |
| Polarlys as seen from the terminal building, just before boarding |
Those boarding in Bergen pass through the modern and comfortable Hurtigruteterminalen, where a safety briefing is given before passengers make their way along the glass walkway to their ship.
 |
| Large windows make the main stairwell a light and open space |
INTERIORS
Heading one deck down from the boarding area brings you to Cafe Lokalen, the casual dining venue on board, which sells hot and cold food and drinks throughout the day. This area has a relaxing atmosphere and pleasant decor.
 |
| Cafe Lokalen on board Polarlys |
 |
| The self-service counter in Cafe Lokalen |
 |
| A seating area in Cafe Lokalen |
In one corner of the cafe is the shop, which stocks a selection of gifts, clothes and travel products.
 |
| The shop on Polarlys |
At the aft end of Deck 4 is the Polarlyset Restaurant. The main dining venue on board, this room has an open seating for breakfast and lunch, and assigned tables for dinner each evening. The chairs here may be slightly unusual in design, but overall this space feels very warm and inviting.
 |
| The Polarlyset Restaurant |
 |
| Tables in the Polarlyset Restaurant set ready for dinner |
Heading along Deck 4, the arcade provides a pleasant passageway linking the restaurant to the cafe, and to the lounges and conference rooms located at the forward end. The decor here, with warm woods and marble finishes, definitely helps to set Polarlys apart from the other 90's ships.
 |
| The arcade links the Restaurant to other public rooms on board |
The Midnattsol Bar is a large and appealing room located at the forward end on Deck 4. A fully stocked bar and a small stage/dance floor make this a versatile and popular area. Four conference rooms are accessed directly from the Midnattsol Bar. These were unfortunately not available to photograph during my tour.
 |
| The Midnattsol Bar, forward on Deck 4 |
 |
| The Midnattsol Bar |
A large expanse of glass covers the atrium-like areas either side of the forward staircase, which rise through the main passenger decks. The remainder of the public rooms are located up on Deck 7.
 |
These spaces either side of the main stairwell are a nice addition to her interiors
|
The observation lounge, located midships. offers fantastic views and a comfortable environment with a small bar and equipment for live music performances which are often held here.
 |
| The Observation Lounge and Bar |
 |
| Seating in the Observation Lounge |
Just aft of this is the Library, which has a similar decor to the observation lounge, and enjoys the same fantastic views.
 |
| The Library on board Polarlys |
 |
| A fireplace adds to the inviting atmosphere in the Library |
Back at the main staircase, this open area gives a great view along the side of the ship, and down to the promenade deck below.
Our tour of the outside spaces on Polarlys begins on Deck 7, where this covered seating area provides a place to enjoy the fresh air even when the weather turns. One nice addition to this space is the bar and BBQ, a feature which again sets Polarlys apart from her near-sister ships.
A range of cabins are available on Polarlys. The majority of these are standard 2- and 3-berth inside and outside rooms, all of which have en suite facilities and offer a clean and practical base for the voyage. The following picture shows a standard 2-berth outside room, with one bed that converts into a sofa, and a small vanity desk and mirror.
 |
| A standard 2-berth outside cabin |
Varying slightly in configuration, this 3-berth cabin on Deck 2 has two small portholes, instead of the picture window featured in cabins higher on the ship.
 |
| A standard 3-berth outside cabin |
A selection of suites and mini suites are also available, but were unfortunately not open to photograph during my tour, with the passengers having already moved in.





































This comment has been removed by the author.
ReplyDeleteEnjoy a stress-free arrival or departure with Dubai Airport Transfer, tailored for convenience and luxury.
ReplyDeleteMake your travel seamless with Airport Transfer in Dubai, your trusted choice for airport pick-up and drop-off services.
ReplyDelete